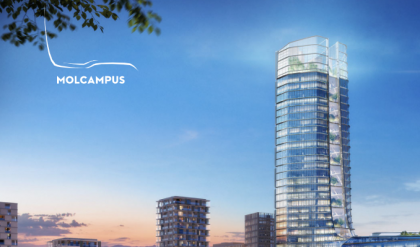
Budapest, October 2, 2017 – Today, MOL Group announced its plans to relocate its corporate headquarters by 2021 to MOL Campus, the company’s new 83,000 sqm office building, which will be designed by one of the most renowned architectural studios in the world, the UK-based Foster + Partners. The 120-meter high building, which will be the future workspace for up to 2,500 employees, will be located on the banks of the Danube in the southern part of Budapest, close to the current HQ building. The modern design mirrors MOL Group’s bold vision of its 2030 strategy to drive changes across CEE over the next few decades and will also play an essential role in redesigning the employee experience.
Meeting the ambitious targets of the new long-term strategy, MOL 2030 requires smart investments in both physical infrastructure and human capital. Currently, MOL offices are scattered throughout five districts in Budapest, in buildings mostly constructed during the 1970s. The new campus will not only generate substantial operational synergies through the relocation of all Budapest staff, but will also play an essential role in redesigning the employee experience, enhancing collaboration, and helping to create a superior physical, technological, and cultural environment. This will be crucial in attracting and retaining a high quality, mobile, and tech-savvy workforce in the future.
The 83,000 sqm office building will integrate a 120-meter high tower with a podium to create a unified campus, anticipated to open by 2021. The new headquarters will provide an inspiring workspace for MOL employees with modern amenities, which embrace the latest architectural trends and cutting-edge technology. Foster + Partners is known for iconic projects such as Apple Park in Cupertino, the “Gherkin” tower in London, and Commerzbank headquarters in Frankfurt. Budapest will be the second city in Central and Eastern Europe to host a building designed by this prestigious studio next to the Warsaw’s Metropolitan Office and Warsaw Tower, currently under construction. The Hungarian partner of the UK-based architectural studio will be FintaStudio.
In line with MOL’s vision for 2030, the new campus will feature the highest standards of energy efficiency and sustainability and aims to obtain both LEED and BREEAM qualifications.
Zsolt Hernádi, Chairman-CEO, MOL Group commented: “As part of our 2030 strategy announced last year we have set the goal for MOL to be the first choice for employees. Building our new headquarters, the MOL Campus, will help to achieve this objective. The structure will be Central-Europe’s most innovative workspace and will help attract the talent of the future. MOL intends to build a headquarters without compromising on design, construction, technology, or sustainability. Working with the best professionals and the highest quality materials, it will be a pleasure to see this world-leading construction come to fruition. I am confident that the MOL Campus, which we create together with Foster + Partners and FintaStudio, is a perfect representation of our ambition to make MOL Group one of the most progressive companies of the region.”
Nigel Dancey, Senior Executive Partner at Foster + Partners commented, “This is a landmark project for several reasons, not only for MOL but also for Budapest. It represents a unique challenge – to ensure that the building meets the functional needs of the organisation , follows the highest standards of sustainability, and is respectful of its historic surroundings. As we see the nature of the workplace changing to a more collaborative vision, we have combined two buildings – a tower and a podium – into a singular form, bound by nature. As the tower and the podium start to become one element, there is a sense of connectivity throughout the office spaces with garden spaces linking each of the floors together.”
Notes to editors:
LEED: (Leadership in Energy and Environmental Design). The certification system was launched in the United States. New and existing buildings can be rated within the framework of LEED system. LEED is a voluntary, consensus-based rating system for the environmentally friendly buildings operated by the market which relies on the available and operative technologies. A project could achieve “Certified”, “Silver”, “Gold” or “Platinum” certification. The rating system was elaborated on five environmental categories (advantageous location from environmental aspect, efficiency of water consumption, energy and atmosphere, materials and tools, and the quality of internal environment).
BREEAM: (Building Research Establishment Environmental Assessment Method) is the first environmentally conscious building certification system which was initiated in the United Kingdom. The system aims to improve the quality of the built environment; commercial, trade, and office buildings can be rated. BREEAM supports low energy consumption buildings, various solutions for improving water efficiency, and investments which do not affect green areas, but realised as brownfield projects and therefore have less effect on the environment. The BREEAM certificated buildings are classified into five categories; pass, good, very good, excellent, and outstanding.
BREEAM: (Building Research Establishment Environmental Assessment Method) is the first environmentally conscious building certification system which was initiated in the United Kingdom. The aim of the system is to improve the quality of the built environment; commercial, trade and office buildings can be rated. BREEAM supports low energy consumption buildings, various solutions for improving water efficiency, and investments which do not affect green areas, but realized as brownfield projects and therefore have less effect on the environment. The BREEAM certificated buildings are classified into five categories: pass, good, very good, excellent and outstanding.